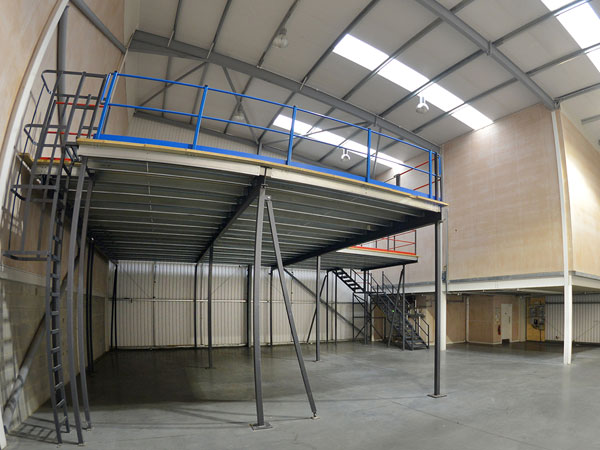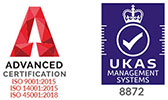A mezzanine floor is a useful addition to any warehouse. Not only can it provide you with extra storage solutions, but it can also expand your space by way of an office or even a retail space. Where it might seem like a simple solution, it will still need to adhere to UK Building Regulations in order to keep your workers, visitors and customers as safe as possible when onsite. Here’s how you can obtain approval so you can start using your mezzanine floor to your full advantage.
Documentation you should read
Before constructing your mezzanine floor and to ensure you’re building it in line with UK Building Regulations at all times, it’s important that you do your research. Some useful documentation you should read includes:
- Approved Document A (Structure) – relates to the integrity of the structure regarding weight bearing abilities
- Approved Document B (Fire Safety) – refers to fire safety for the mezzanine floor itself and the surrounding area
- Approved Document K (Protection Against Falling) – outlines preventative measures in order to protect against falls, collisions and impact
- Approved Document M (Access & Use) – details practicality regarding the use of the mezzanine floor and access to it
Obtaining approval from UK Building Regulations
When seeking approval for the construction of your mezzanine floor, you should start with the planning phase. This mitigates the risk of receiving orders to take your mezzanine floor down and/or having to pay a hefty fine. You should look to submit the following documents to regulating officers before or during the propsale stage:
- Application for mezzanine flooring
- Floor layout plans of every level, including the ground the mezzanine floor sits on
- An internal building plan with the exact area where you want your mezzanine floor to stand
- A building location plan
- Structural framework calculations
- Slab capacity calculations
The regulating officers will then use the aforementioned documents to ensure that you’re complying with current rules and regulations. They will be checking that the following things are included in your plans:
Emergency lighting
Poor visibility is a safety hazard at the best of times, but it’s even more risky during an emergency situation. It’s important that all exits, entrances and doorways to and from the mezzanine floor are well-lit. You must also make sure that lighting is present over stairways and other ways on and off the mezzanine floor.
However, if the mezzanine floor is used solely for storage purposes and is already being installed in an area that contains emergency lighting, then this might be considered efficient enough for regulators to approve your mezzanine floor, without the need for additional lighting.
Fire detection & alarms
A storage mezzanine floor that measures less than 10 metres in any direction will not require fire detection. A mezzanine floor measuring anywhere between 10 and 20 metres in any direction, however, will require fire detection and resistance devices. A storage mezzanine floor that goes beyond those measurements will require fire detection and a fully-functional alarm system.
Fire resistance
A mezzanine floor of any size, shape or use that’s accessible by the general public, including workers, customers or visitors, will need to be fire-rated, regardless of whether it’s a storage, office or retail mezzanine. If the mezzanine measures below 10sq. metres, then it will be exempt from the aforementioned. If fire detection has not been applied and if the mezzanine measures between 10 and 20sq. metres then it will require a fire rating.
Manual call points
Mezzanine floors require a manual call point on every level. It’s important to note that a manual call point should be located at the top of each stairway that leads to or away from a mezzanine floor. However, if it’s a particularly small mezzanine floor that’s used for storage, then a manual call point might not be required.
Travel distances
This refers to the distance a person would need to travel in order to leave the mezzanine floor in the event of an emergency. Travel distance requirements, in this case, differ according to the number of staircases a mezzanine floor has and how the mezzanine floor is used. Distances can also differ depending on whether you have sprinklers installed, fire detection and/or ceiling height. As such, travel distances are determined and assessed on an individual basis.
Sprinklers
New sprinklers are not required under current UK Building Regulations. On the other hand, if a sprinkler system already exists, then the sprinkler system must then be extended to reach the location of the new/proposed mezzanine floor and it must cover all levels.
Stairs
Industrial stairs that are used to gain access to either production or storage mezzanine floors should be designed to BS5395 standards, which means that industrial staircases must comply to the following regulations:
- A step height measuring between 150mm-170mm
- Stair tread measuring between 250mm-400mm
- Clear width of steps measuring 800mm as an absolute minimum
- Risers do not need to be closed
- A landing space is required every 16 risers
- Contrasting is required on nosings
General staircases should be present to allow for safe and regular access by the general public, including workers, visitors and customers. General staircases must too adhere to regulations, including:
- A step height measuring between 150mm and 170mm
- A stair tread measuring between 250mm and 400mm
- Risers need to be closed
- A landing space is required every 12 risers
- Contrast is required on nosings
- The handrail needs to be a height of between 0.9m and 1.1m
- The space between the handrails should be 1m wide
- Guarding measuring 1m high is required
Utility staircases also come with their own regulations as they’re not accessed on a daily, regular basis. These could be fire escape stairs or stairs that sit behind your premises that are only occasionally used. The requirements for this particular type of staircase includes the following:
- Step height measuring between 150mm and 190mm
- A stair tread measuring between 250mm and 400mm
- Risers need to be closed
- A landing space is needed every 16 risers
- Contrast is required on nosings
- The handrail must measure between 0.9m and 1.1m in height
- Guarding needs to be 1m high
Approval on completion
Checks are then made to make sure that the plans remain in place after the construction of your mezzanine floor has been completed. This generally involves an onsite visit by a competent person, usually a building control officer, who will then inspect the mezzanine floor to make sure it has been constructed in compliance with the pre-approved plans you submitted. You will need to submit certification, as evidence, for the following:
- Emergency lighting
- Fire detection
- Alarms
- Heating
- Air conditioning
As soon as the officer is satisfied that your mezzanine floor has been constructed in accordance with the plans and everything adheres to current UK Building Regulations, then documentation will be signed and then given to you.
This documentation states and confirms that the structure is safe and was built in line with UK Building Regulations. You must keep this in your records for as long as you own the premises and then hand it down to the next owner of the building if and when you sell it.
Getting UK Building Regulation approval
In order to get approval from UK Building Regulations, you need to source a reputable, trustworthy building control officer. You must then fill out any and all associated project forms and gather up and hand over all project documentation to the building control officer.
Arrangements must then be made for an onsite visit before the construction of a mezzanine floor is carried out. If, however, you do not want to do this all yourself, or if you do not have the time, you can ask a third party to do the leg work for you. But you need to make sure that they too are reputable and can be relied upon.
Multy Lift has over thirty years’ of experience in the material handling industry. We’re able to, not only provide you with mezzanine flooring, but we can also supply warehouse racking and a wide range of material handling equipment, including new and second-hand forklifts, reach trucks, pallet trucks, order pickers and more. Whether you choose new or used warehouse equipment, you’ll always be able to rely on us for the perfect material handling solution. For more information, get in touch with us today – we’re always happy to hear from you.







